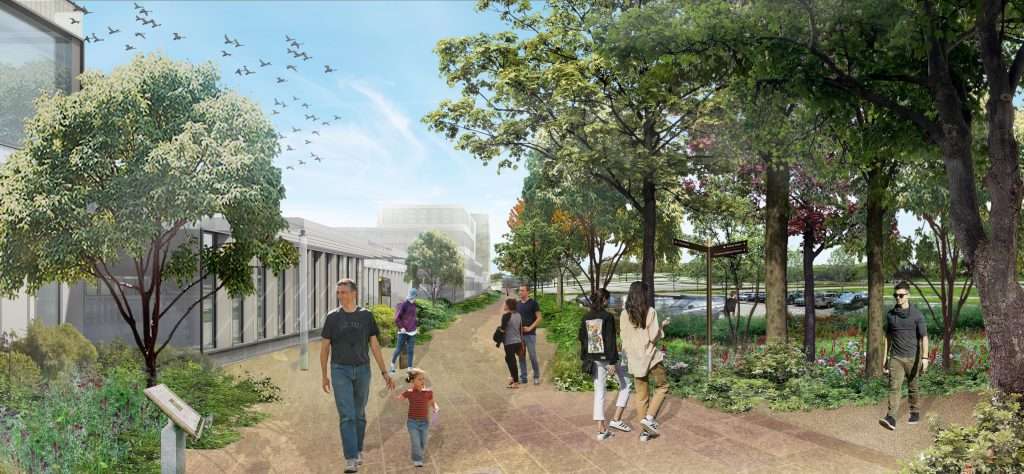Our new hospital will be a hospital for the future.
Led by our clinicians and an outstanding team of architects, the design of the New Princess Alexandra Hospital will be a far cry from a traditional district hospital.
Instead, it will be a campus of vitality and wellbeing. A beacon of health for the whole community, set in a therapeutic landscape. It will lead the way for other hospital buildings to follow. An exemplar of modern architecture that will deliver the best setting for our people to deliver the best care for you.
In short, a hospital like no other.
How do you design a hospital for the future?
Key considerations drive the design of a future-facing new build hospital.
Contact to nature to aid recovery, with stunning outside views, daylight from all directions, green courtyards and gardens
Clear circulation and logistics to make sure routes are logical and straightforward, work flows are separated and way finding is easy.

Flexibility and the need to create a design that is modular and repeatable, adaptable for future expansion and change
Downsizing to break down the ‘mega-structure’ of a hospital environment, making it feel less institutional and more human
With our team of architects, designers and space planners, we are working to make sure our new hospital delivers all of these and more.

Want to be the first to see our new designs?
We’ll be running a number of public events when we are ready to reveal the designs for our new hospital.
To be the first to book your place sign up to our newsletter!
What matters most when you arrive at hospital?
Read the results of our recent survey and engagement on the welcome area and public spaces at our new hospital

Join in, have your say

(very quick)





















